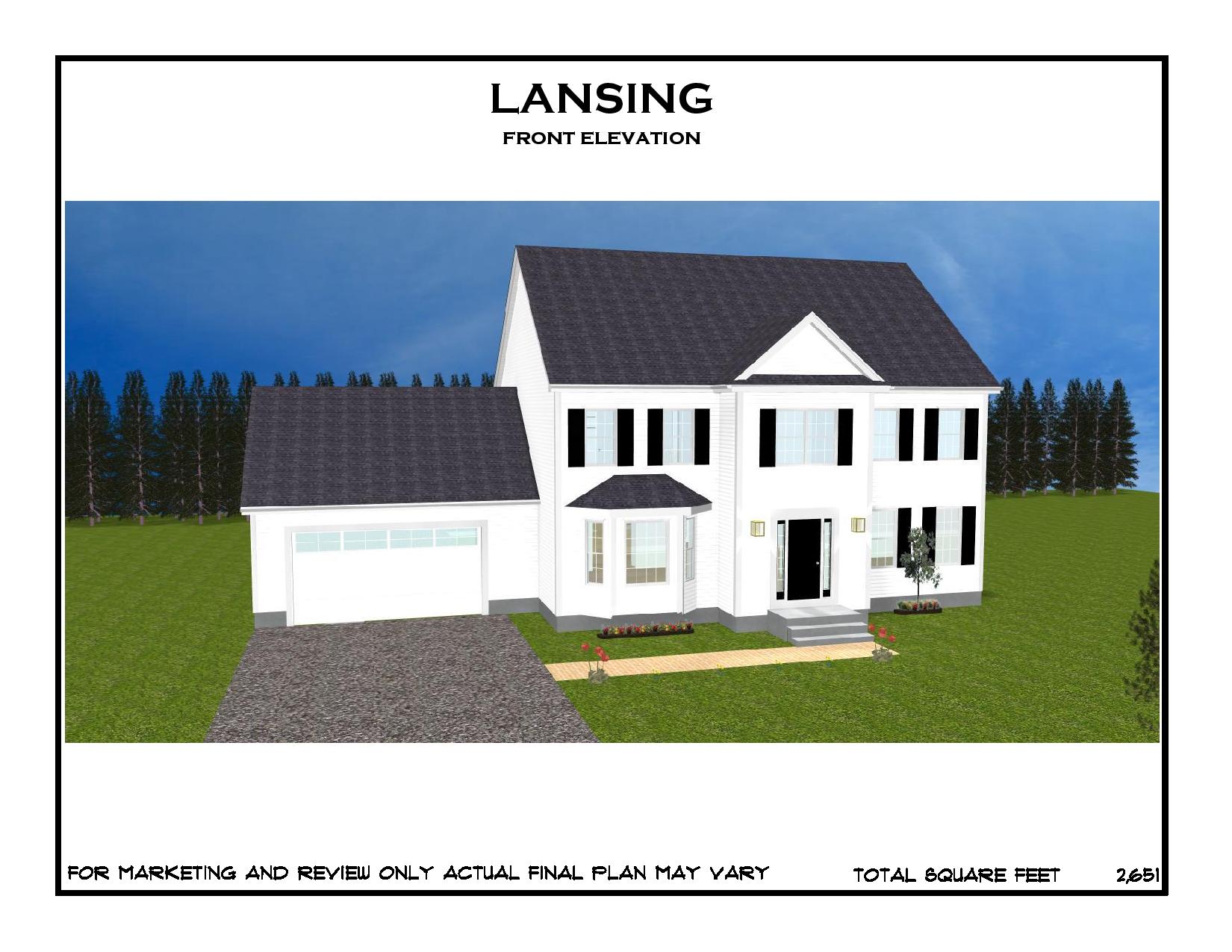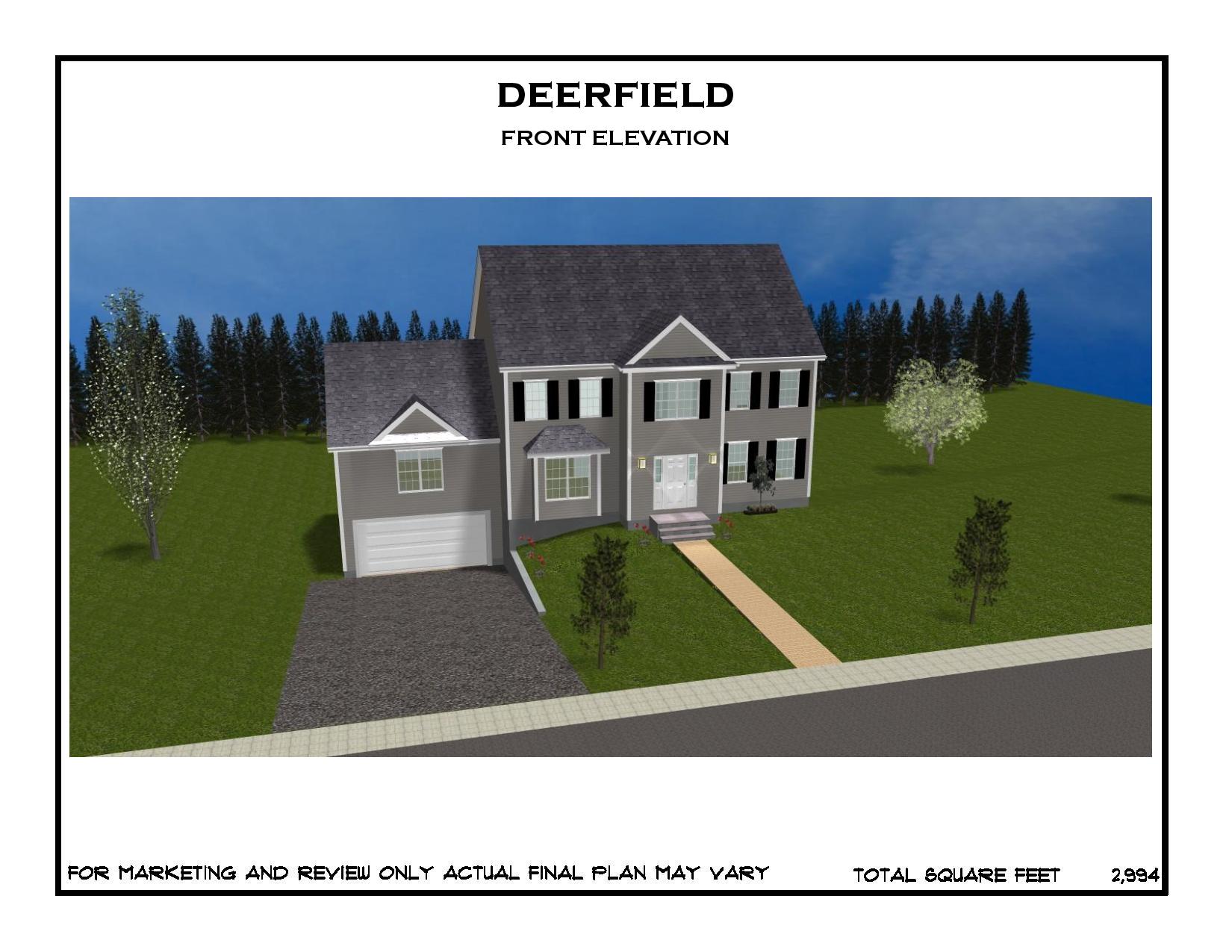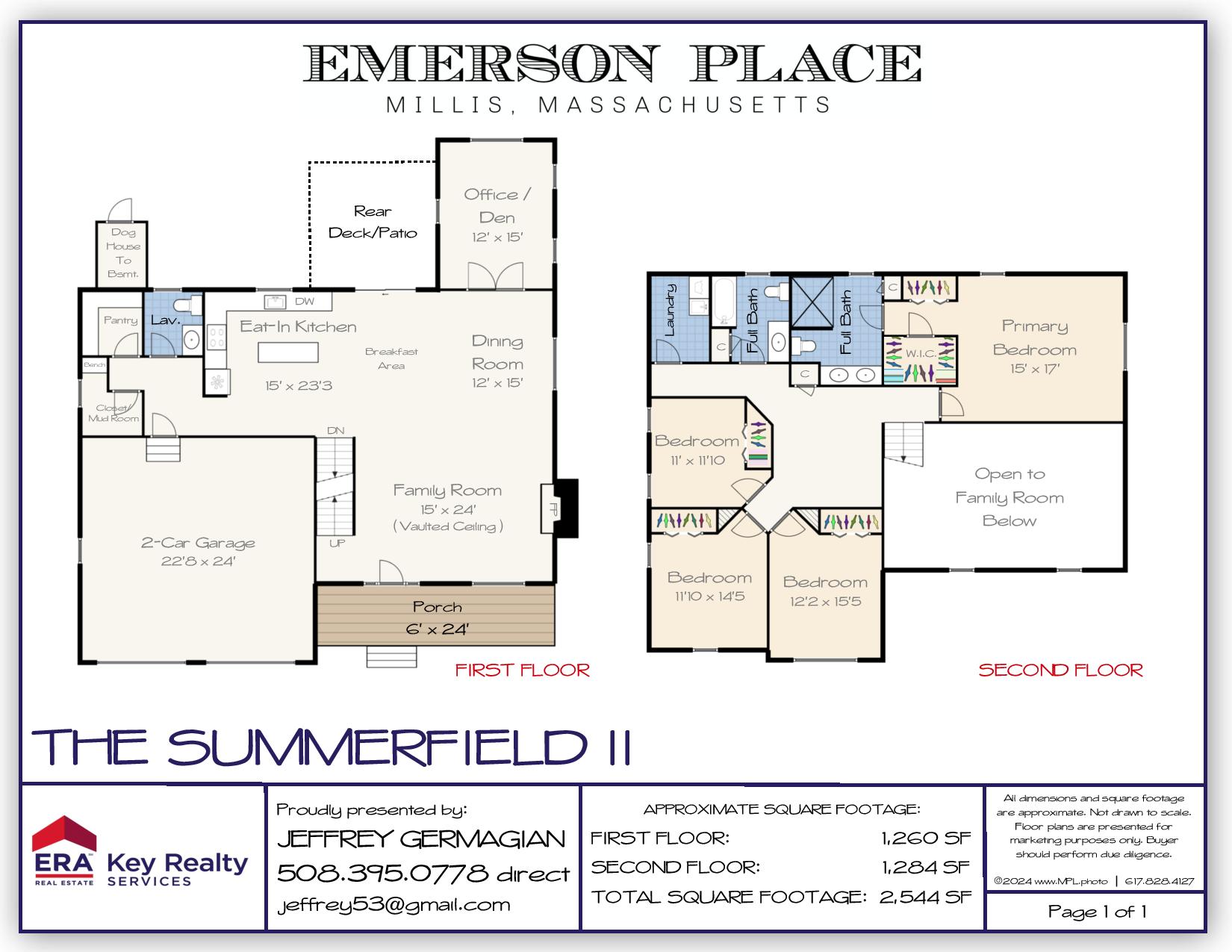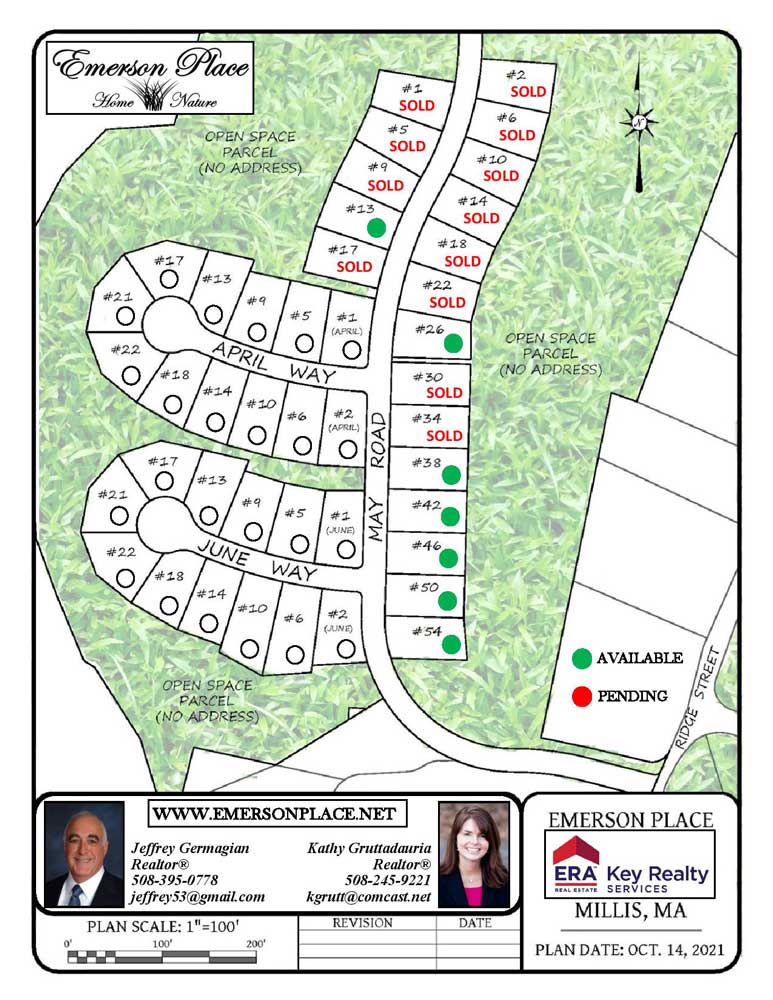Home Plans
Space & Environment for the Life You Want
You are cordially invited to take a tour of Emerson Place’s spacious floor plans for our custom single-family homes. During your tour, you will find that our versatile living arrangements enable you and your loved ones to live out your best life surrounded by nature. We merge a sublime, heavily wooded area with closeness to town and modern convenience. We welcome the opportunity to show you our layouts and help you choose the perfect home.
Our Floor Plans
Please explore our various floor plan options below.

The Summerfield
Comprises a first floor with 1,080 sq. ft. and a second floor with 1,304 sq. ft., totaling 2,384 sq. ft. for you and your family to enjoy.

The Winterbrook
Comprises a first floor featuring 1,144 sq. ft. and a second floor with 1,550 sq. ft., totaling 2,694 sq. ft. for you to live, play, relax, and thrive.

The Lansing
Comprises a first floor featuring an open kitchen, eating and living area and a second floor with four bedrooms totaling 2,651 sq. ft. for you to live, and enjoy nature.

The Deerfield
Comprises a first floor featuring an open kitchen, eating and living area and a second floor with four bedrooms totaling 2,994 sq. ft. for you to relax and enjoy with your loved ones.

The Springview
Comprises a first floor with 1,223 sq. ft. and a second floor with 1,585 sq. ft., totaling 2,808 sq. ft. for you and your family to enjoy.

THE SUMMERFIELD II
Comprises a first floor with 1,260 sq. ft. and a second floor with 1,284 sq. ft., totaling 2,544 sq. ft. for you and your family to enjoy.

Neighborhood Availability
Our community is comprised of 43 single-family homes surrounded by nature. Please see our neighborhood layout, and inquire about our availability, to see which location might best suit your needs.
The Perfect Floor Plan for You
During the tour of your prospective new home, we believe that you will be thrilled with the space, comfort and lifestyle options available to you and your loved ones. Our homes enable you to live the life you want. Be active, reserved, or somewhere in between. Our floor plans are designed to complement and handle the pace of your life. We would be delighted to schedule a meeting and answer any questions you have regarding our community, floor plans, and help you envision your life at Emerson Place. We will be thrilled to welcome you to your new home!
